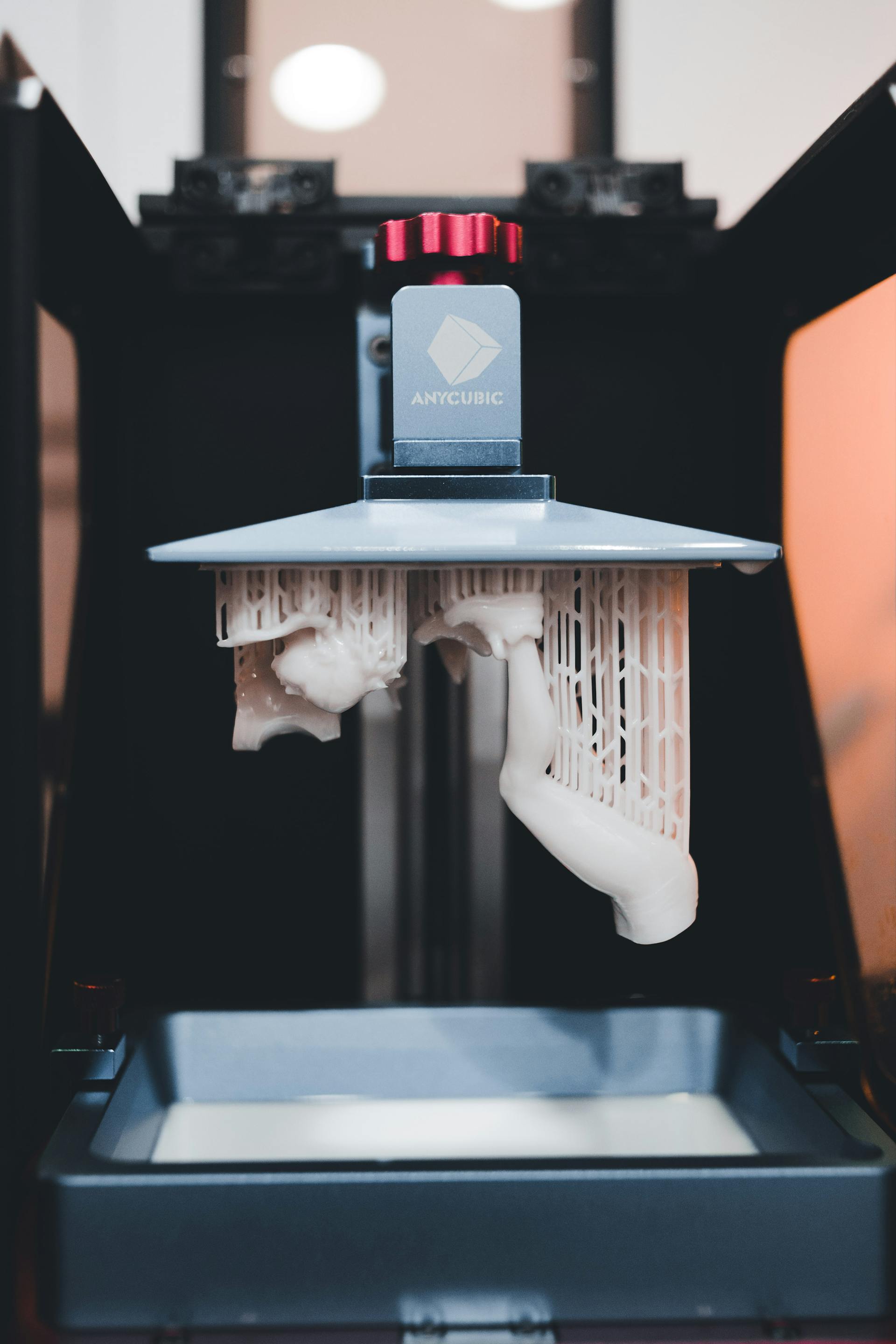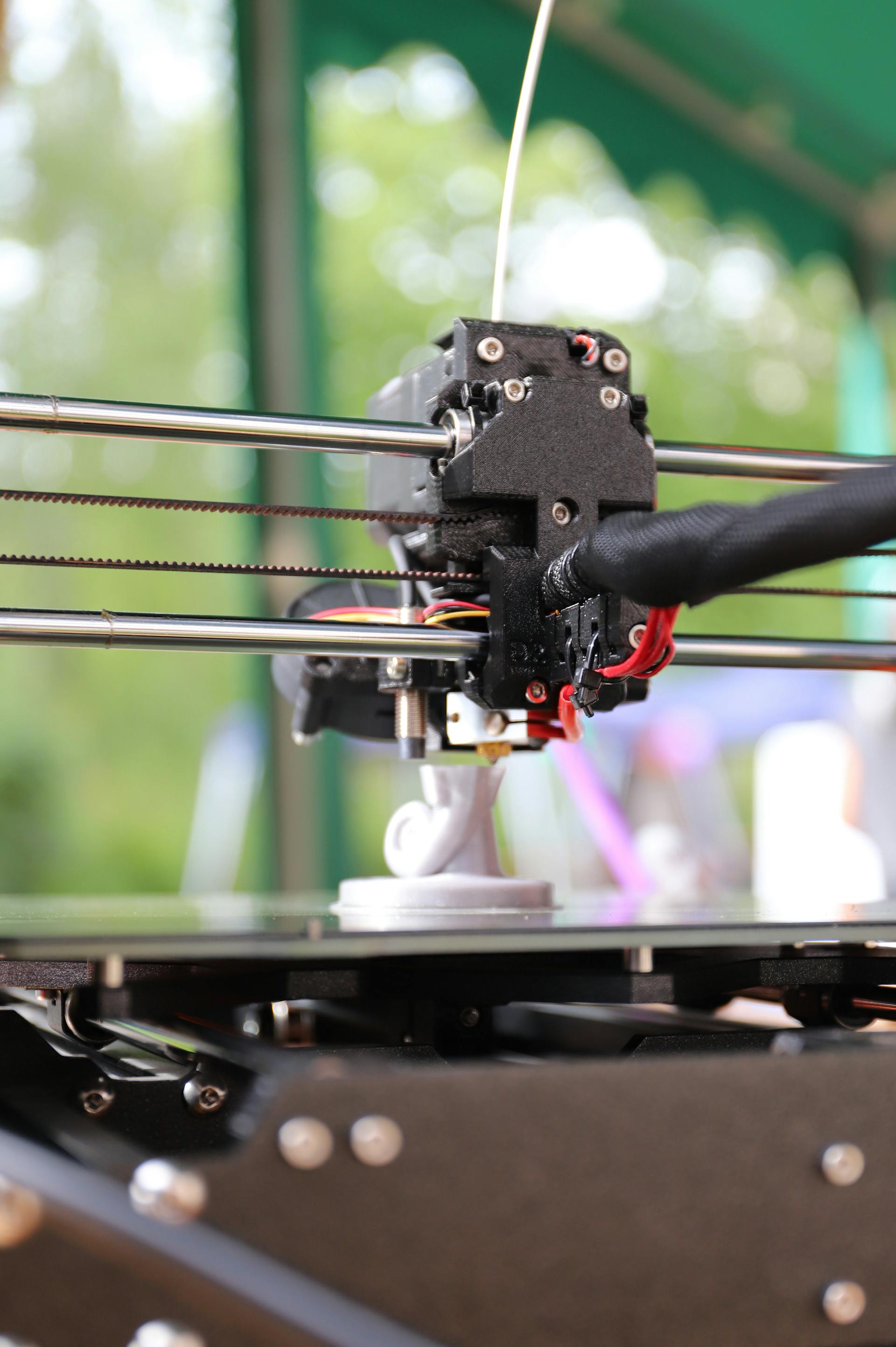Mastering Precision with Core AutoCAD Tools
Precision is paramount in CAD, and AutoCAD offers a wealth of tools specifically designed to ensure accuracy in every aspect of your drawings.
Object Snaps (OSNAPs) are fundamental, allowing you to snap precisely to geometric points like endpoints, midpoints, centers, intersections, and tangents, eliminating guesswork.
Utilize Dynamic Input and Command Line entry to specify exact coordinates (absolute, relative, polar) and distances for placing geometry with mathematical certainty.
Employ Dimensioning Tools correctly, adhering to industry standards (like ANSI or ISO) and using associative dimensions that update automatically when geometry changes.
Leverage Parametric Constraints (geometric and dimensional) to define relationships between objects, ensuring design intent is maintained throughout the editing process.





)


